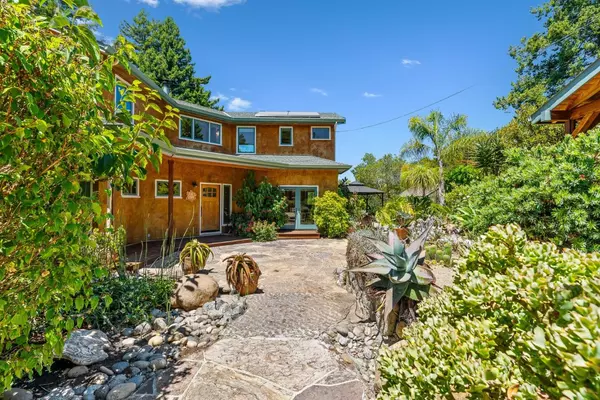For more information regarding the value of a property, please contact us for a free consultation.
28 Wildwood CT Watsonville, CA 95076
Want to know what your home might be worth? Contact us for a FREE valuation!

Our team is ready to help you sell your home for the highest possible price ASAP
Key Details
Sold Price $1,598,750
Property Type Single Family Home
Sub Type Single Family Home
Listing Status Sold
Purchase Type For Sale
Square Footage 2,119 sqft
Price per Sqft $754
MLS Listing ID ML81975725
Sold Date 11/20/24
Style Custom,Mediterranean
Bedrooms 3
Full Baths 3
Year Built 2005
Lot Size 4.948 Acres
Property Description
NEW PRICE!!! Discover tranquility in the scenic Aptos Hills-Larkin Valley countryside. This sun-drenched, stunning property offers a serene haven just minutes from all nearby town amenities. On nearly 5 acres, this property offers ample space for gardening, outdoor activities and a vacation-like feeling with unrivaled privacy. This custom-built home offers the perfect blend of charm and flexible living. The room downstairs can used as a third bedroom or office. Featuring large windows that flood the space with natural light. Open-concept living and dining areas are perfect for entertaining, with large French doors leading to the outdoor courtyard. Inside, a stone surround fireplace creates cozy corners, while the open kitchen, equipped with custom cabinetry, ss appliances, custom concrete counter tops with ample counter space. Green features used recycled blue jean blanket insulation. Perfect for gardening enthusiasts, complemented by multiple decks and patios.Take a refreshing dip in your own hydro pool, a perfect oasis for relaxation and recreation. Enjoy the longest stretch of coastline in Santa Cruz County and nearby restaurants. A peaceful retreat from, hustle & bustle of Silicon Valley, yet still providing easy access over the hill to city life, work and play. Welcome home!
Location
State CA
County Santa Cruz
Area Larkin Valley
Zoning RA
Rooms
Family Room No Family Room
Other Rooms Laundry Room, Loft, Mud Room, Office Area, Storage
Dining Room Breakfast Bar, Breakfast Nook, Eat in Kitchen, No Formal Dining Room
Kitchen Cooktop - Gas, Countertop - Concrete, Dishwasher, Hood Over Range, Island with Sink, Oven - Electric, Refrigerator
Interior
Heating Fireplace , Propane, Radiant, Stove - Wood
Cooling None
Flooring Hardwood, Slate, Tile
Fireplaces Type Living Room, Wood Burning, Wood Stove
Laundry Gas Hookup, Inside, Washer / Dryer
Exterior
Exterior Feature Back Yard, Balcony / Patio, BBQ Area, Courtyard, Drought Tolerant Plants, Outdoor Kitchen, Storage Shed / Structure
Garage Detached Garage, Off-Street Parking, Other
Garage Spaces 2.0
Fence Fenced Back, Fenced Front, Partial Fencing
Pool Pool / Spa Combo, Spa - Cover, Spa - Electric, Spa / Hot Tub
Utilities Available Individual Electric Meters, Propane On Site, Public Utilities, Solar Panels - Leased, Other
View Garden / Greenbelt, Hills, Valley
Roof Type Composition,Shingle
Building
Lot Description Grade - Level, Grade - Sloped Up , Views
Story 2
Foundation Concrete Perimeter
Sewer Existing Septic, Septic Connected
Water Storage Tank, Water Softener - Owned, Water Treatment System, Well - Domestic
Level or Stories 2
Others
Tax ID 049-111-36-000
Security Features Fire System - Sprinkler
Horse Property Possible
Horse Feature Unimproved
Special Listing Condition Not Applicable
Read Less

© 2024 MLSListings Inc. All rights reserved.
Bought with Cassandra Maas • Anderson Christie, Inc.
GET MORE INFORMATION

Ramsin Jacob
Broker | Developer | Investor | NBA Player Agent | License ID: 02003060



